
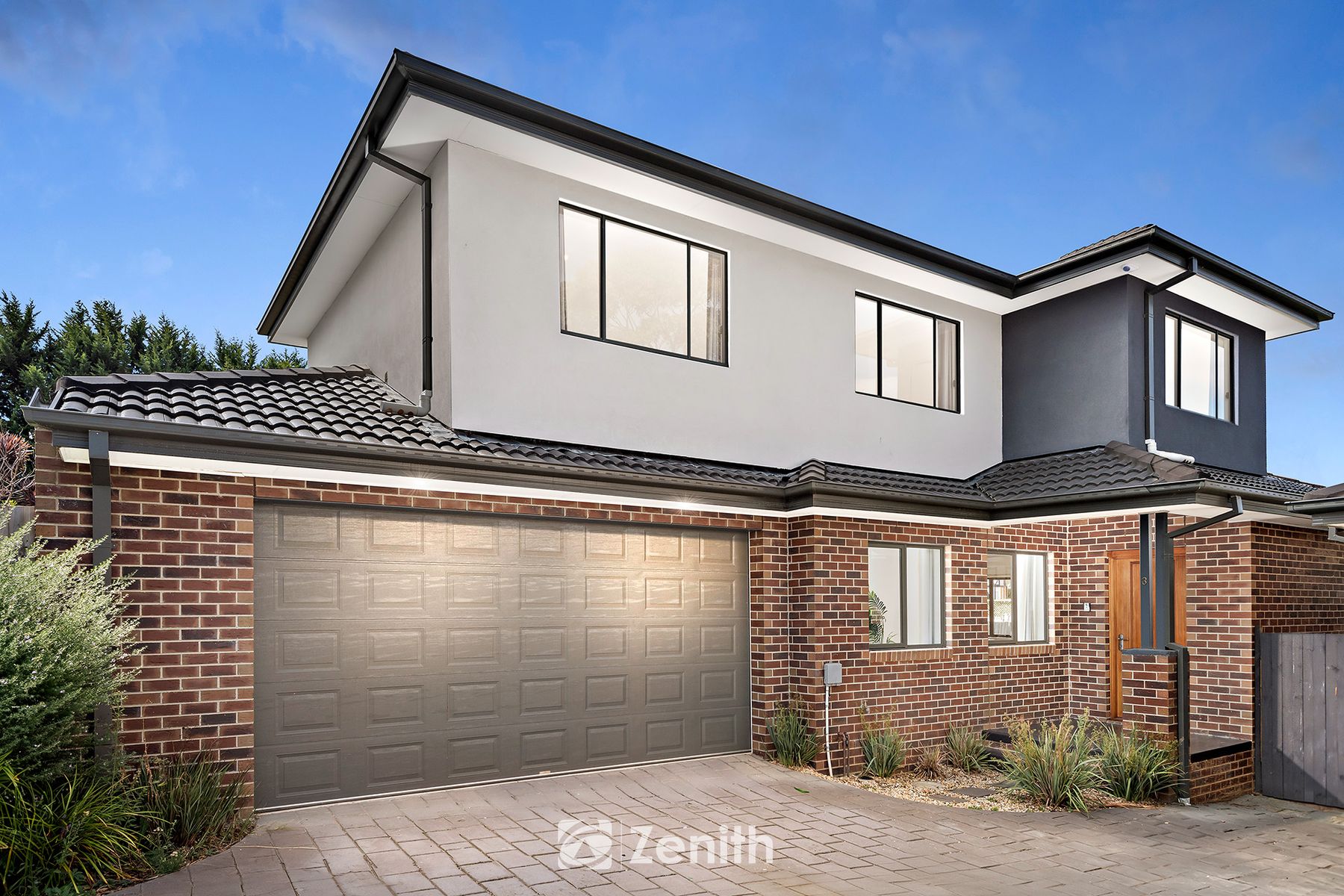
Imagine waking up in a near new townhouse, sunlight streaming through expansive windows, and the fresh air of possibility filling every corner. This isn't just a dream; it's the reality waiting for you at 3/16-18 Zealandia Road East, Croydon North.
This stunning 4-bedroom haven is designed for modern living, offering the perfect blend of space, functionality, and style. Unwind in the generously sized open-plan living area, where the gourmet kitchen takes center stage. Boasting sleek countertops, top-of-the-line appliances including a gas cooktop and dishwasher, and a remarkable walk-in pantry, this culinary space will ignite your inner chef.
But the magic doesn't stop there. This home caters to every need. Upstairs, discover a haven of tranquility with three well-appointed bedrooms, with the master boasting a walk in robe and ensuite.The three luxurious bathrooms ensure everyone enjoys their own space, while the large study provides the perfect work-from-home sanctuary or an additional room for the growing family.
Never compromise on comfort. Multiple split systems keep you cool in summer and warm in winter, maintaining a perfect temperature year-round. Ample storage throughout the townhouse ensures organization is a breeze, while a remote double garage offers secure parking.
This prime Croydon North location is another reason to fall in love. Imagine being just a 10-minute drive away from the vibrant shopping and entertainment hub of Eastland and the convenient access to Eastlink. Need something closer to home? A 5-minute drive lands you at Croydon North's local shops, ensuring all your daily essentials are within easy reach.
This isn't just a townhouse; it's a lifestyle statement. It's a place to create lasting memories, nurture connections, and thrive. Don't settle for anything less. Contact us today to arrange an inspection and unlock the door to your dream in Croydon North!
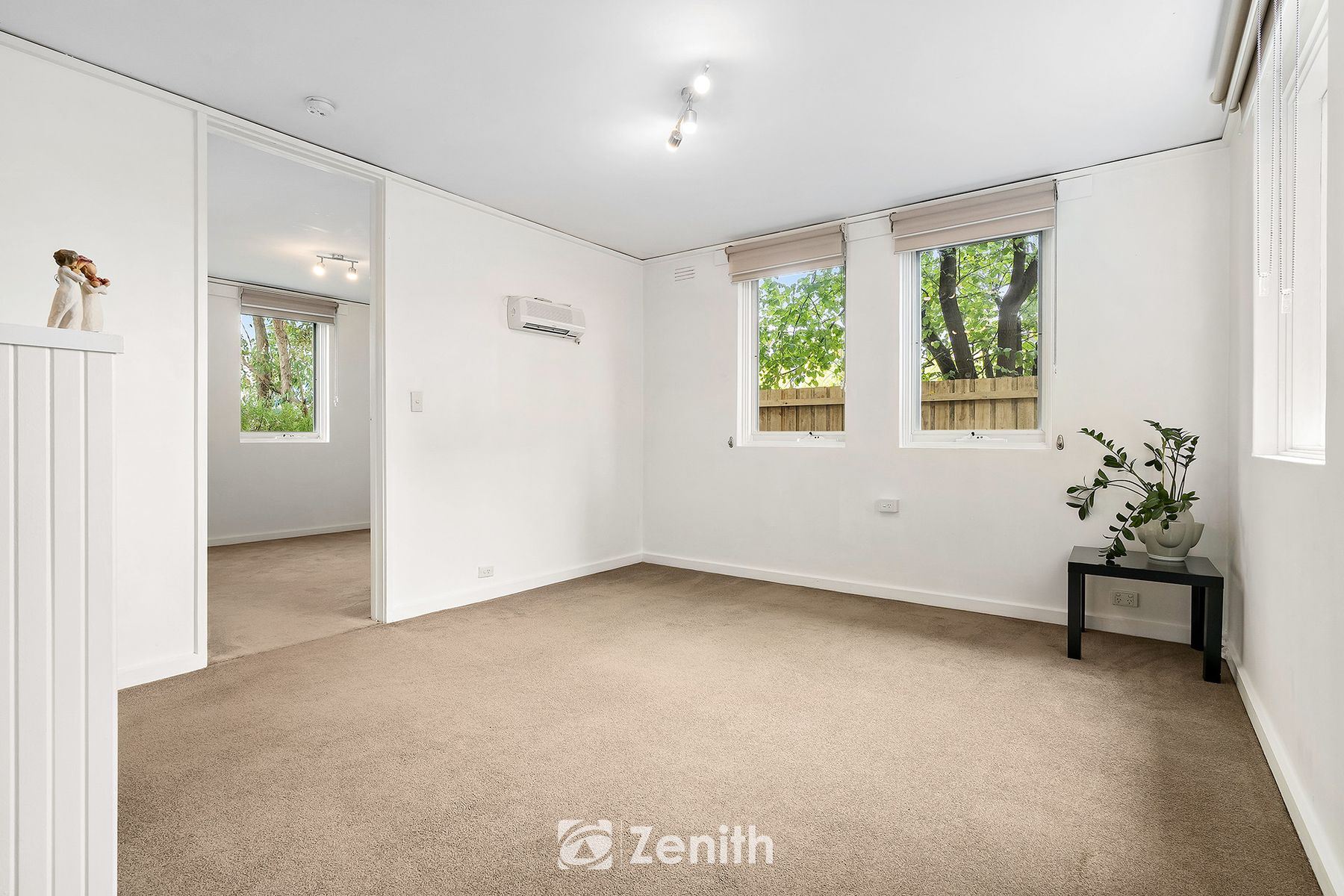
Imagine stepping out your front door and being just a short stroll away from the retail therapy haven of Westfield Shoppingtown. Picture effortless commutes thanks to the Eastern Freeway and Doncaster Park + Ride mere minutes away. Now, open your eyes to this captivating 1 bedroom, 1 bathroom apartment on Dancaster Hill, perfectly positioned on the ground floor. This is your chance to live the low-maintenance, inner-suburban lifestyle you've been dreaming of.
Light and Bright, Designed for Comfort:
Step inside and be greeted by a light-filled living area. Whether it's a cozy winter night or a warm summer breeze, the double brick and electric heating ensures year-round comfort, allowing you to relax and unwind in style.
The Perfect Kitchen for the Home Chef:
Adjoining the living area is a well designed kitchen, complete with a dedicated meals area. Here, you can unleash your inner chef and whip up delicious meals, all while enjoying the company of loved ones.
A Bedroom Oasis for Relaxation:
Retreat to the spacious bedroom, a haven of tranquility designed for rest and rejuvenation. Ample built-in robes ensure you have plenty of storage for your belongings, keeping your space clutter-free and organized.
Convenience at Your Fingertips:
The ensuite laundry facilities offer unparalleled convenience, eliminating the need for trips to a communal laundry room. No more lugging laundry baskets – simply wash, dry, and fold all within the comfort of your own apartment.
Unbeatable Location:
This fantastic apartment boasts an unbeatable location. Westfield Shoppingtown is just a short walk away, offering a plethora of shops, cafes, and restaurants to cater to your every need. Craving some green space? Doncaster Park is also nearby, providing the perfect balance between urban convenience and a connection with nature.
Effortless Commutes:
When it comes to getting around, this property is a commuter's dream. The Eastern Freeway and Doncaster Park + Ride are just minutes away, making your daily commute a breeze.
Secure Parking for Peace of Mind:
No need to worry about finding street parking. This apartment comes with the added convenience of a secure single lock up garage and a carport, ensuring your vehicles are always safe and protected. Not only on offer is the singe garage, but also an extra carport giving two spaces in total! Now thats rare!
Don't settle for anything less than the perfect place to call home. This ground floor apartment offers a unique blend of style, convenience, and low-maintenance living. Contact us today to arrange an inspection and start living your dream inner-suburban life!
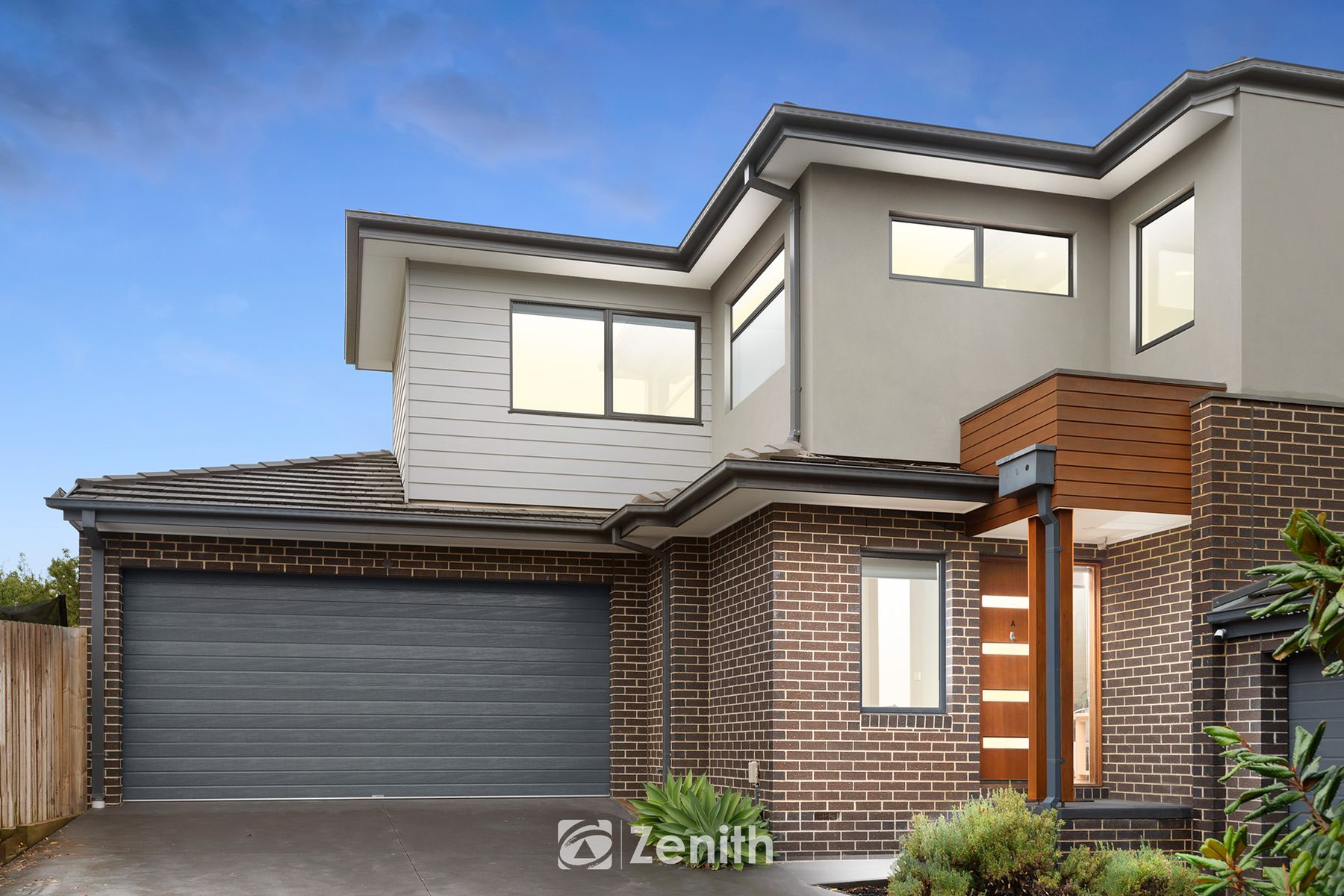
Immerse yourself in a lifestyle of quality, convenience, and contemporary elegance at 21A Dublin Road, Ringwood East. This immaculate double home, built in 2019 with only one other on the block, caters perfectly to the needs of families, professional couples and even savvy investors seeking a haven that seamlessly blends comfort with modern design. If you have an eye for quality you will truly appreciate this home.
Step inside and be captivated by the open-plan living area, showcasing a contemporary expression of modern elegance. Social living spaces seamlessly flow into a captivating kitchen, featuring a stunning stone waterfall island bench and top-of-the-range Westinghouse and Bosch appliances. Sliding doors connect seamlessly to a private rear deck, perfect for entertaining or quiet moments of contemplation. Cafe blinds further enhance this space, creating an extension of your living area.
The ground floor also boasts a convenient powder room and a dedicated study nook, ideal for working from home or supporting busy lives.
Upstairs, discover a haven of tranquility with three well-sized bedrooms, all thoughtfully equipped with built-in robes. The master bedroom features a luxurious ensuite, while a family bathroom and a retreat living area complete the first-floor haven.
Thoughtful extras elevate the everyday: ducted heating keeps you warm in winter, while split system air conditioning in all bedrooms ensures year-round comfort. Glossy hardwood floors add a touch of sophistication, and the double garage with private access and additional shed provide ample storage solutions. Built to a standard above most others this home also boats double glazed windows throughout and an attention to detail rarely found.
Ideally positioned behind just one other like-minded property, this townhouse boasts a generous allotment of approximately 203sqm. A short walk or drive puts you in close proximity to train stations, Eastland Shopping Centre, Eastlink freeway access, Ringwood Secondary College, and prestigious institutions like Aquinas College and Tintern Grammar.
This exceptional townhouse offers a unique opportunity to secure a premium lifestyle in a thriving location. Don't miss your chance to call 21A Dublin Road home.
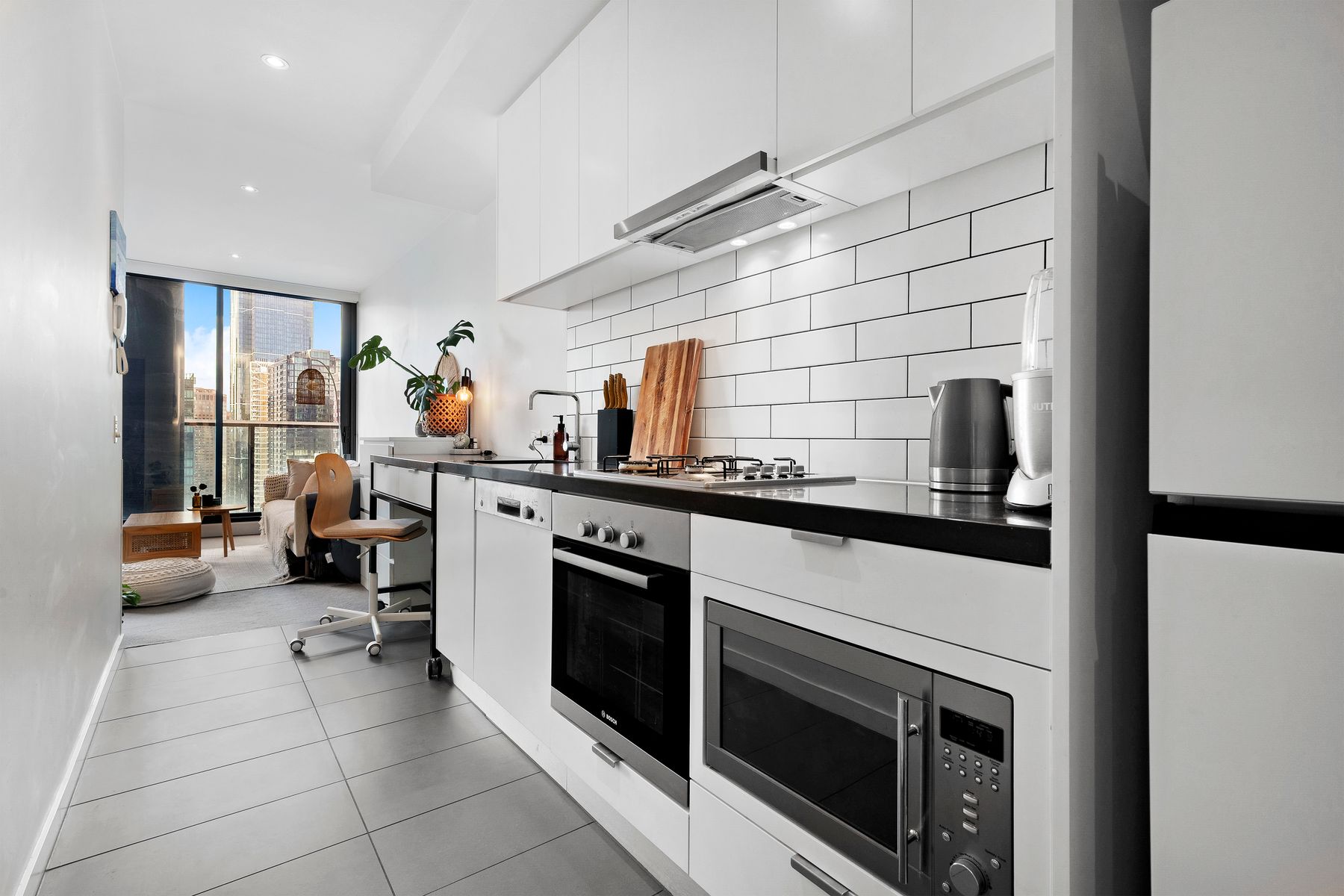
Step into the world of urban elegance and sophistication at 2903/250 City Road, Southbank. This meticulously designed 1-bedroom apartment invites you to immerse yourself in luxury living, boasting breathtaking views of the iconic city skyline.
From the moment you enter, natural light floods the spacious open-plan living and dining area, creating an inviting atmosphere perfect for relaxation or entertaining guests. The modern kitchen, adorned with stone countertops and subway-tiled splashback, features high-end Bosch appliances and a cleverly designed mobile island bench, making cooking a joyous experience.
As you step out onto the north-facing balcony, you're greeted with panoramic views of the bustling Southbank skyline, with landmarks like the Australia 108 and Eureka Tower standing tall against the horizon. It's a view that captivates both day and night, offering a dynamic backdrop to your daily life.
The generously sized bedroom, adorned with mirrored built-in robes, provides a sanctuary of comfort and tranquility. The luxurious bathroom, complete with fully tiled shower zone and mirrored cabinetry, adds a touch of indulgence to your daily routine.
But the allure of this property extends beyond its exquisite interiors. Situated in the heart of Southbank, just moments away from Crown, South Melbourne Market, and an array of riverside cafes and restaurants, convenience and entertainment are at your doorstep.
With additional features such as concealed laundry, split-system heating and cooling, and exclusive access to a fully equipped gym, every aspect of modern living is thoughtfully catered for.
Don't miss the opportunity to make this your urban oasis. Schedule a viewing today and prepare to be impressed by the epitome of luxurious city living.
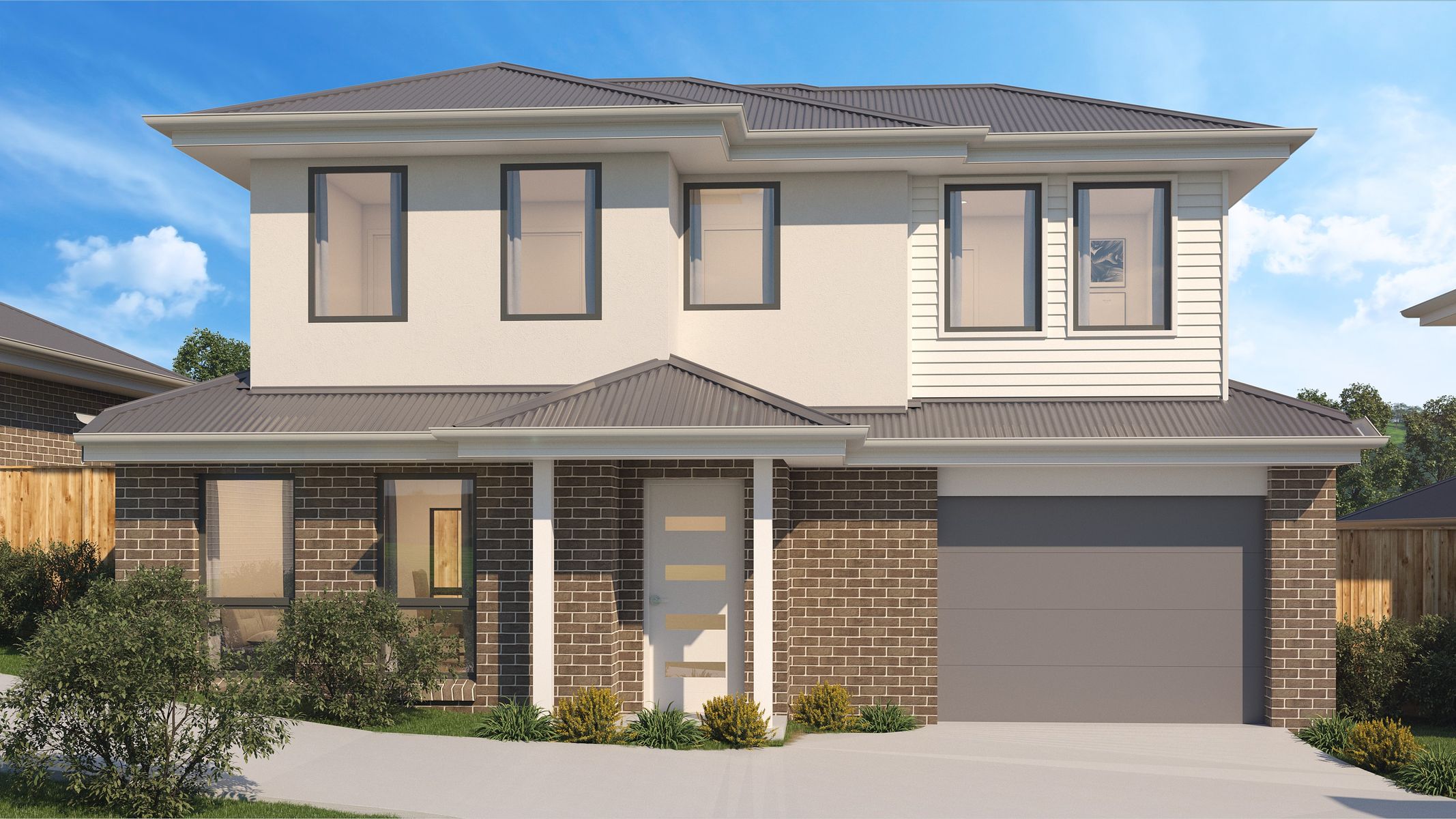
On 364m2 (approx.) of titled land, with distinguished builder First Avenue Homes appointed and construction commencing soon, this offering is sure to impress.
Find out more about the builder - https://www.instagram.com/firstavenuehomesmelbourne/?hl=en
This elegant and modern home offers contemporary living at its finest. With a generous Master bedroom and second bedroom located upstairs and both including built in robes, the home also features an open plan living area and a single attached garage. The modern kitchen, adjacent to the living area, boasts Caesar stone bench tops and ILVE appliances. Other features include gas ducted heating and reverse cycle air conditioning, with floor coverings in carpet and timber look flooring, as well as beautifully landscaped gardens and a low maintenance backyard.
Located in Croydon, these properties offer an abundance of shopping facilities, including a tree-lined shopping strip along Main Street with cafes, outdoor eating areas, and various retailers. Commuters to the CBD will appreciate easy access to the Eastern Freeway via Mount Dandenong Road. Croydon also provides plenty of parkland, open space, and sporting facilities. With numerous outstanding features that cannot be listed here, these homes offer a perfect opportunity for contemporary living.